
Numer oferty 226289
Warszawa Wilanów
Cena sprzedaży
:
3 500 000 PLN
- 14 058,48 PLN/m2
sprzedaż
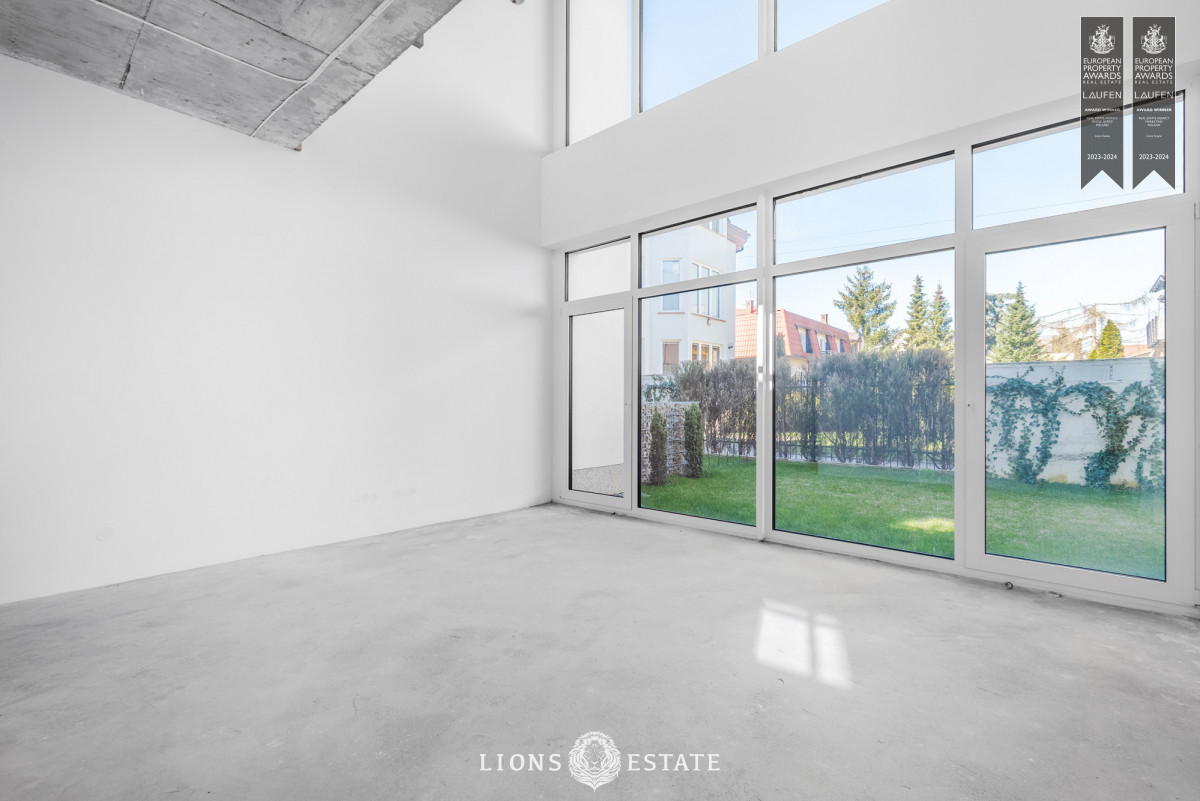
Typ:
Dom
Powierzchnia:
248,96 m2
Pokoje:
5
Łazienka:
2
Pow. działki:
63 m2
Prezentujemy wyjątkową willę miejską w zabudowie szeregowej na Starym Wilanowie.
PARAMETRY NIERUCHOMOŚCI:
Prezentowany segment o powierzchni całkowitej prawie 250 m2, (powierzchnia mieszkalna 185, m2) składa się z :
PARTER : salon z wysokim przeszkleniem i antresolą, kuchnia z jadalnią, hall, garderoba, łazienka gościnna.
POZIOM I : strefa master z przestronną sypialnią, garderobą oraz łazienką.
POZIOM II: dwie sypialnie z wyjściem na taras, gabinet oraz łazienka.
Dodatkowo: taras na dachu oraz ogród ponad 60 m2.
Dom w stanie deweloperskim, posiada zamontowaną fotowoltaikę oraz ogrzewanie podłogowe w całym domu.
Do nieruchomości przynależy komórka lokatorska oraz dwa miejsca postojowe w garażu podziemnym.
LOKALIZACJA I KOMUNIKACJA
Lokalizacja w której usytuowany jest projekt, stanowi jeden z głównych atutów tej nieruchomości. Niski Wilanów to rejon zabudowy jednorodzinnej, odpowiedni dla cichych, podmiejskich willi. Ta wyjątkowa lokalizacja zapewnia również szeroką dostępność komunikacyjną, umożliwiająca sprawne dotarcie w każdy rejon - w tym do ścisłego centrum miasta.
W NASZEJ OPINII
Przestronne, świetnie doświetlone wnętrza, ogród oraz taras na dachu a także sąsiedztwo prestiżowych szkół i przedszkoli sprawiają, że ta inwestycja to doskonała przestrzeń do życia dla rodziny 2+2 lub 2+3.
Więcej unikalnych ofert w podobnych kryteriach znajdą Państwo na naszej stronie www. Zapraszamy!
We present an exceptional terraced villa in Old Wilanów.
PROPERTY PARAMETERS
The presented segment with a total area of almost 250 m2, (living area of 185 m2) consists of :
GROUND FLOOR : living room with high glazing and mezzanine, kitchen with dining area, hall, dressing room, guest bathroom.
LEVEL I : master zone with a spacious bedroom, dressing room and bathroom.
LEVEL II: two bedrooms with access to the terrace, a study and a bathroom.
In addition: roof terrace and garden.
The house in developer condition, has photovoltaics installed and underfloor heating throughout the house.
The property comes with a storage unit and two parking spaces in the underground garage.
COMMUNICATION AND SURROUNDINGS
The location in which the project is situated is one of the main assets of this property. The old Wilanów is an area of single-family housing, suitable for quiet, suburban villas. This unique location also provides wide transportation accessibility, allowing efficient access to any area - including the city center.
IN OUR OPINION
Spacious, well-lit interiors, a garden and a roof terrace, as well as the proximity of prestigious schools and kindergartens, make this investment a perfect living space for a family of 2+2 or 2+3. An undeniable advantage is also its convenient location, ensuring a dynamic connection with, above all, the center of Warsaw and other parts of the capital. At the same time, the house is located in an area characterized by peace and quiet, away from the hustle and bustle of the city.
Please visit our website to find more unique offers with similar criteria!
PARAMETRY NIERUCHOMOŚCI:
Prezentowany segment o powierzchni całkowitej prawie 250 m2, (powierzchnia mieszkalna 185, m2) składa się z :
PARTER : salon z wysokim przeszkleniem i antresolą, kuchnia z jadalnią, hall, garderoba, łazienka gościnna.
POZIOM I : strefa master z przestronną sypialnią, garderobą oraz łazienką.
POZIOM II: dwie sypialnie z wyjściem na taras, gabinet oraz łazienka.
Dodatkowo: taras na dachu oraz ogród ponad 60 m2.
Dom w stanie deweloperskim, posiada zamontowaną fotowoltaikę oraz ogrzewanie podłogowe w całym domu.
Do nieruchomości przynależy komórka lokatorska oraz dwa miejsca postojowe w garażu podziemnym.
LOKALIZACJA I KOMUNIKACJA
Lokalizacja w której usytuowany jest projekt, stanowi jeden z głównych atutów tej nieruchomości. Niski Wilanów to rejon zabudowy jednorodzinnej, odpowiedni dla cichych, podmiejskich willi. Ta wyjątkowa lokalizacja zapewnia również szeroką dostępność komunikacyjną, umożliwiająca sprawne dotarcie w każdy rejon - w tym do ścisłego centrum miasta.
W NASZEJ OPINII
Przestronne, świetnie doświetlone wnętrza, ogród oraz taras na dachu a także sąsiedztwo prestiżowych szkół i przedszkoli sprawiają, że ta inwestycja to doskonała przestrzeń do życia dla rodziny 2+2 lub 2+3.
Więcej unikalnych ofert w podobnych kryteriach znajdą Państwo na naszej stronie www. Zapraszamy!
We present an exceptional terraced villa in Old Wilanów.
PROPERTY PARAMETERS
The presented segment with a total area of almost 250 m2, (living area of 185 m2) consists of :
GROUND FLOOR : living room with high glazing and mezzanine, kitchen with dining area, hall, dressing room, guest bathroom.
LEVEL I : master zone with a spacious bedroom, dressing room and bathroom.
LEVEL II: two bedrooms with access to the terrace, a study and a bathroom.
In addition: roof terrace and garden.
The house in developer condition, has photovoltaics installed and underfloor heating throughout the house.
The property comes with a storage unit and two parking spaces in the underground garage.
COMMUNICATION AND SURROUNDINGS
The location in which the project is situated is one of the main assets of this property. The old Wilanów is an area of single-family housing, suitable for quiet, suburban villas. This unique location also provides wide transportation accessibility, allowing efficient access to any area - including the city center.
IN OUR OPINION
Spacious, well-lit interiors, a garden and a roof terrace, as well as the proximity of prestigious schools and kindergartens, make this investment a perfect living space for a family of 2+2 or 2+3. An undeniable advantage is also its convenient location, ensuring a dynamic connection with, above all, the center of Warsaw and other parts of the capital. At the same time, the house is located in an area characterized by peace and quiet, away from the hustle and bustle of the city.
Please visit our website to find more unique offers with similar criteria!
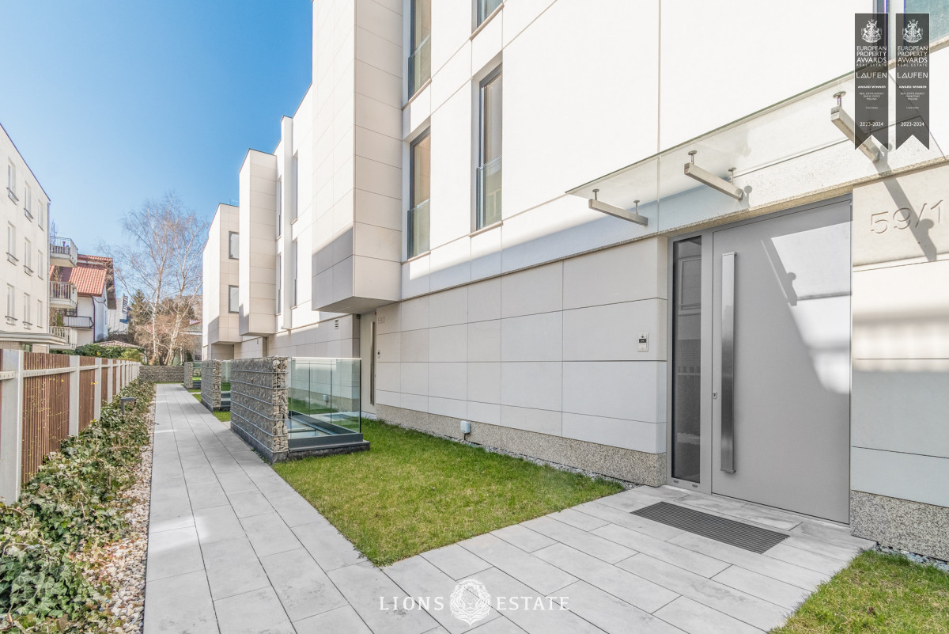
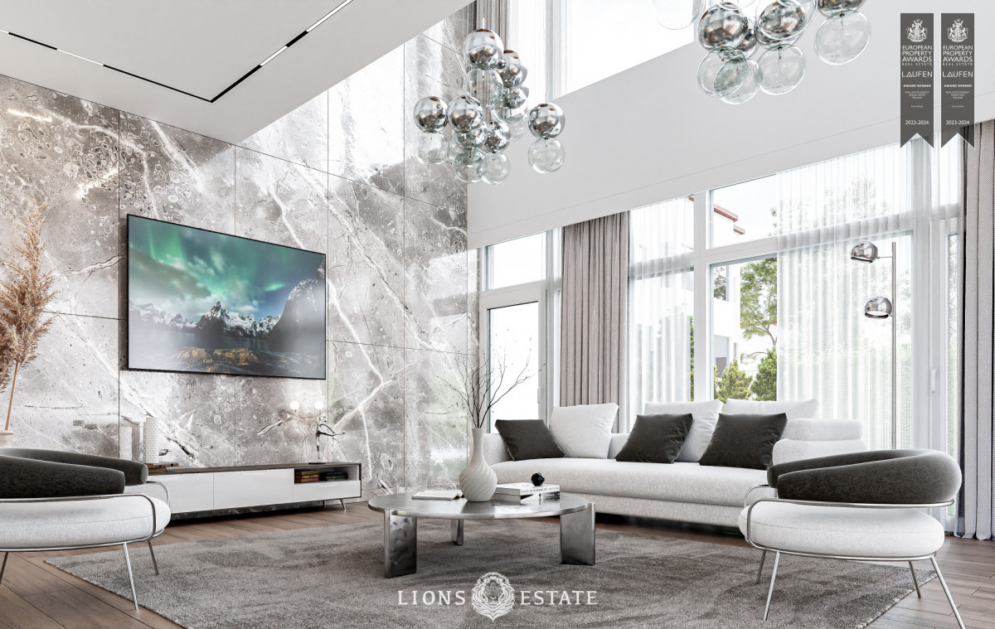
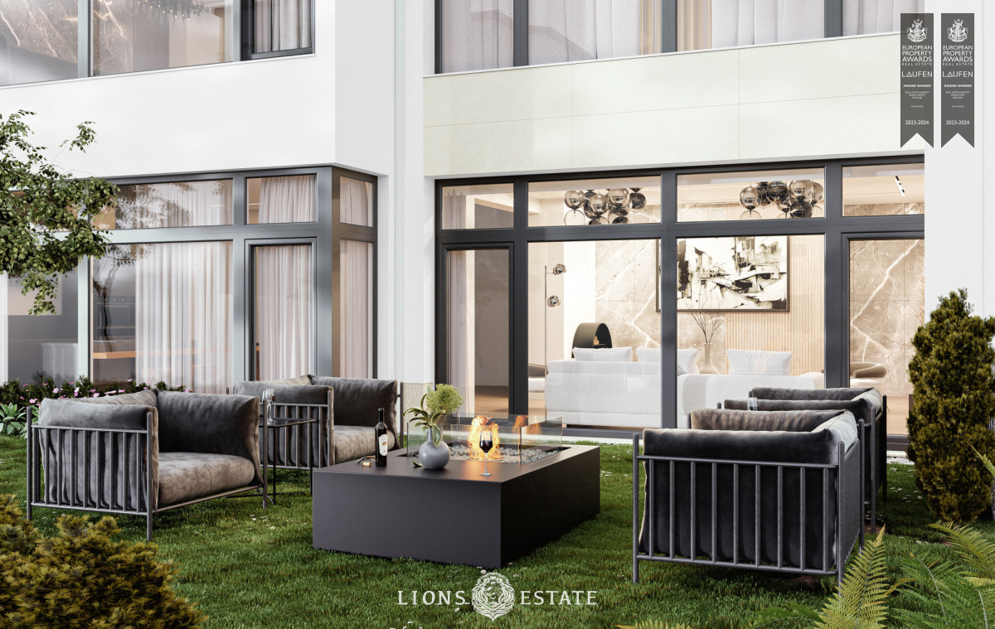
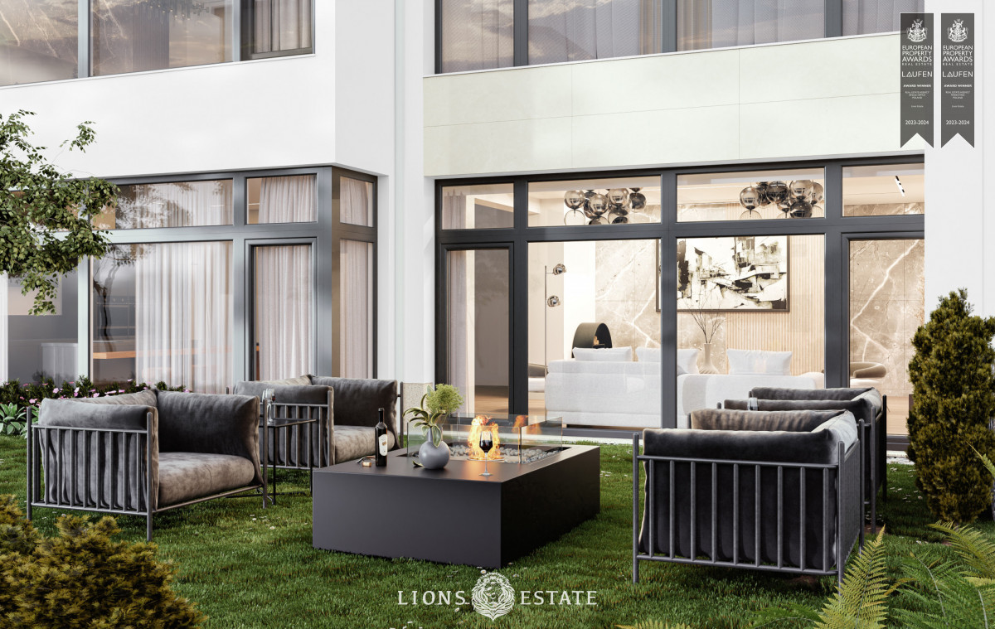
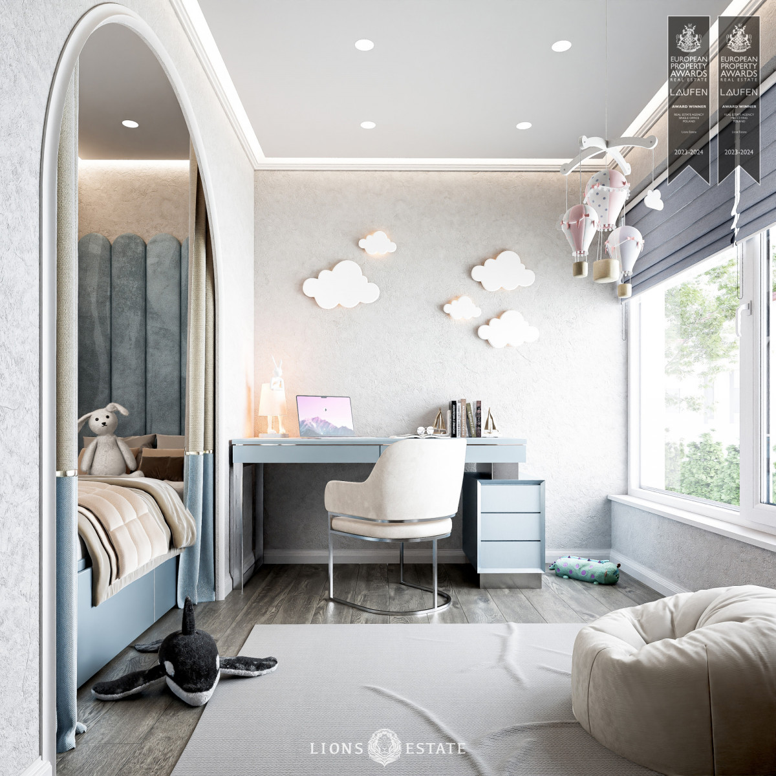
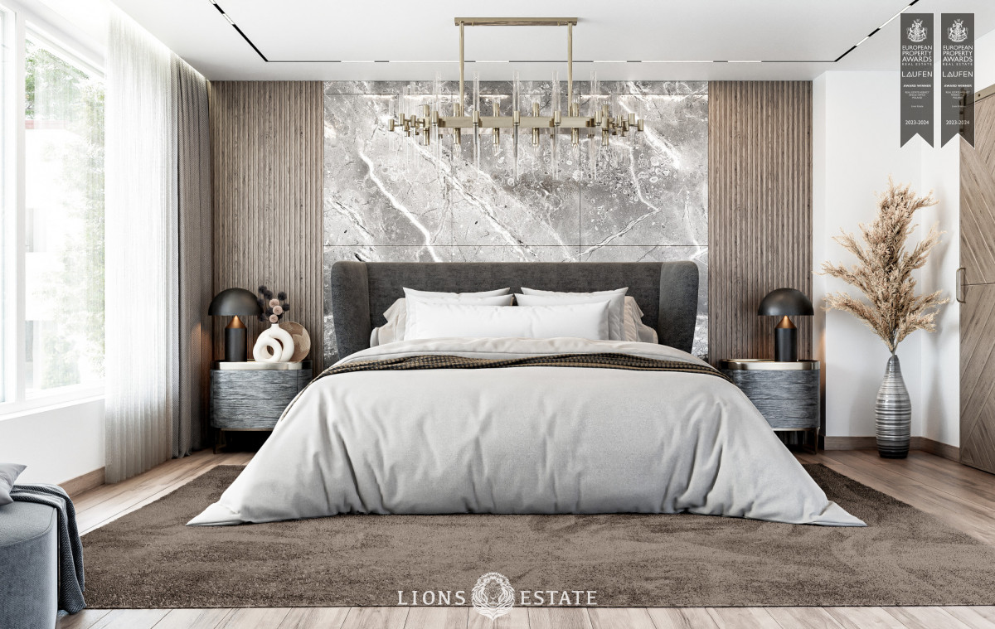
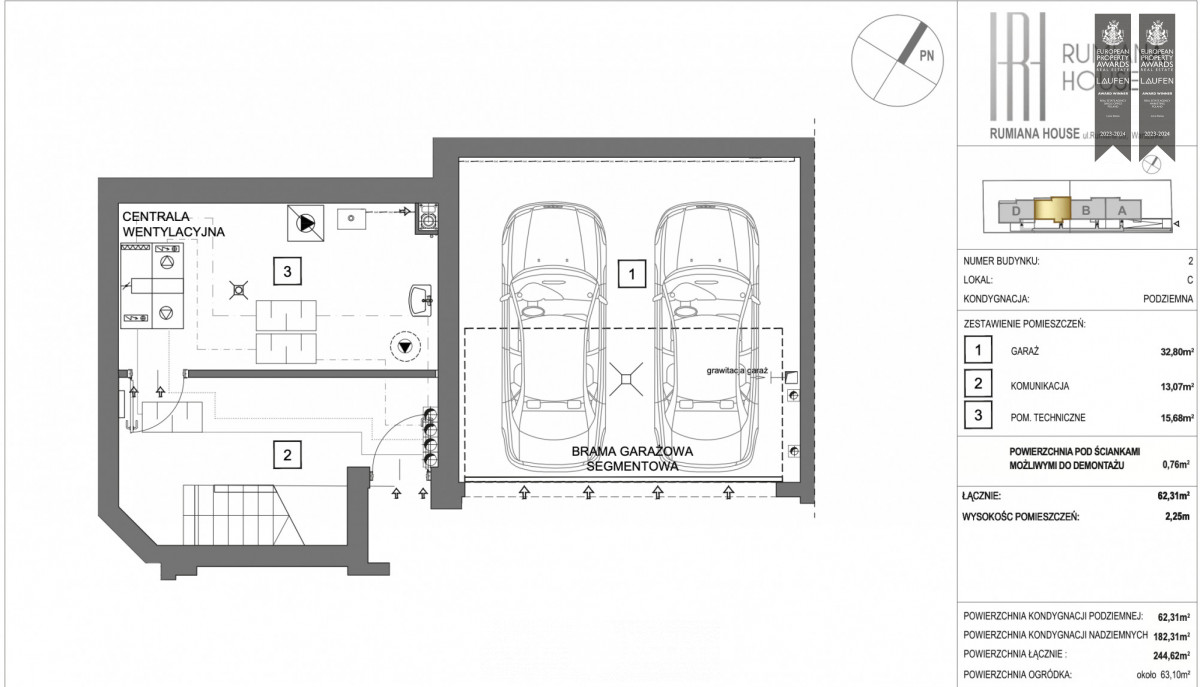
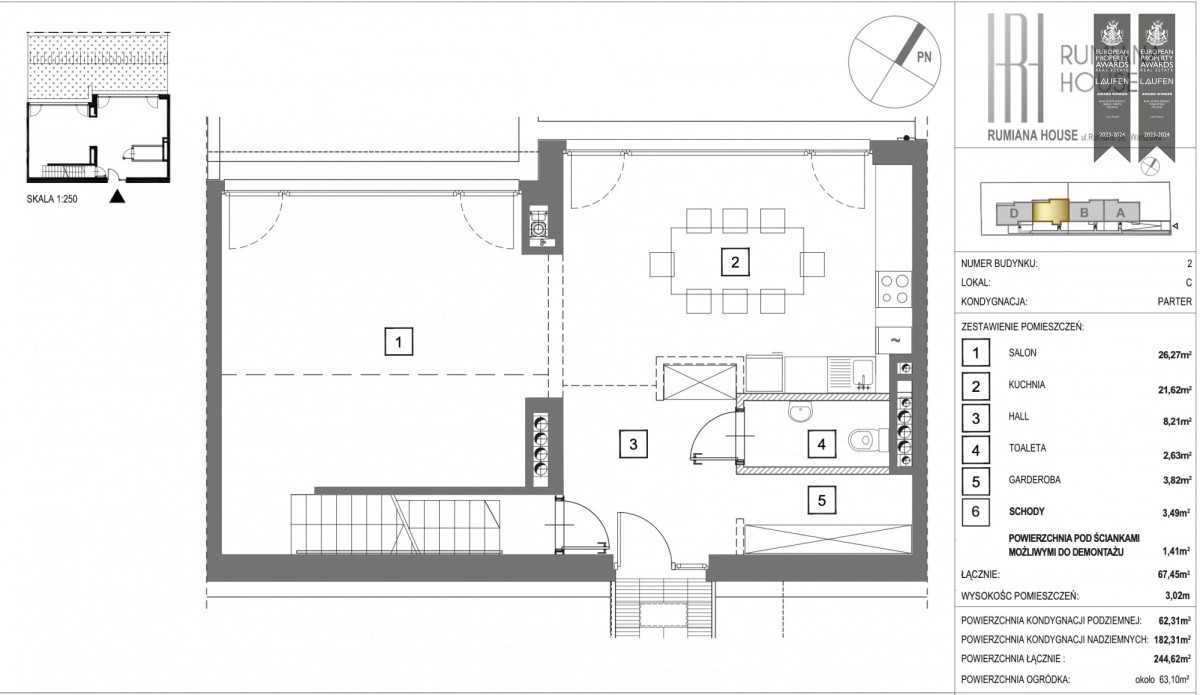
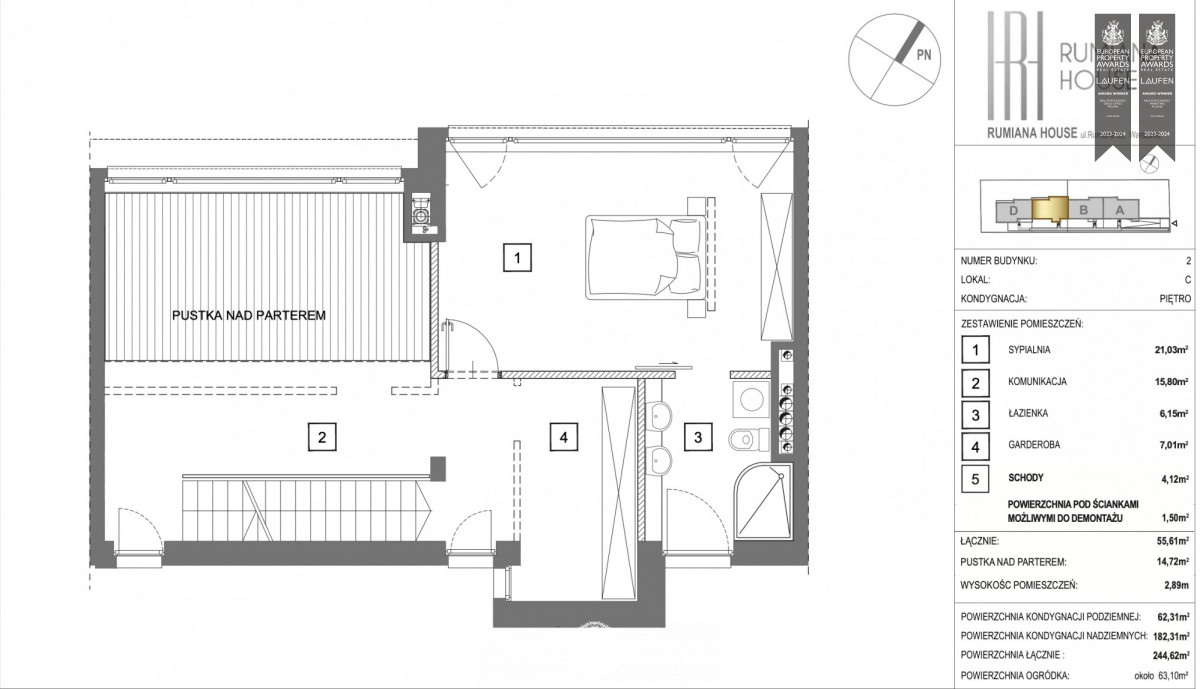
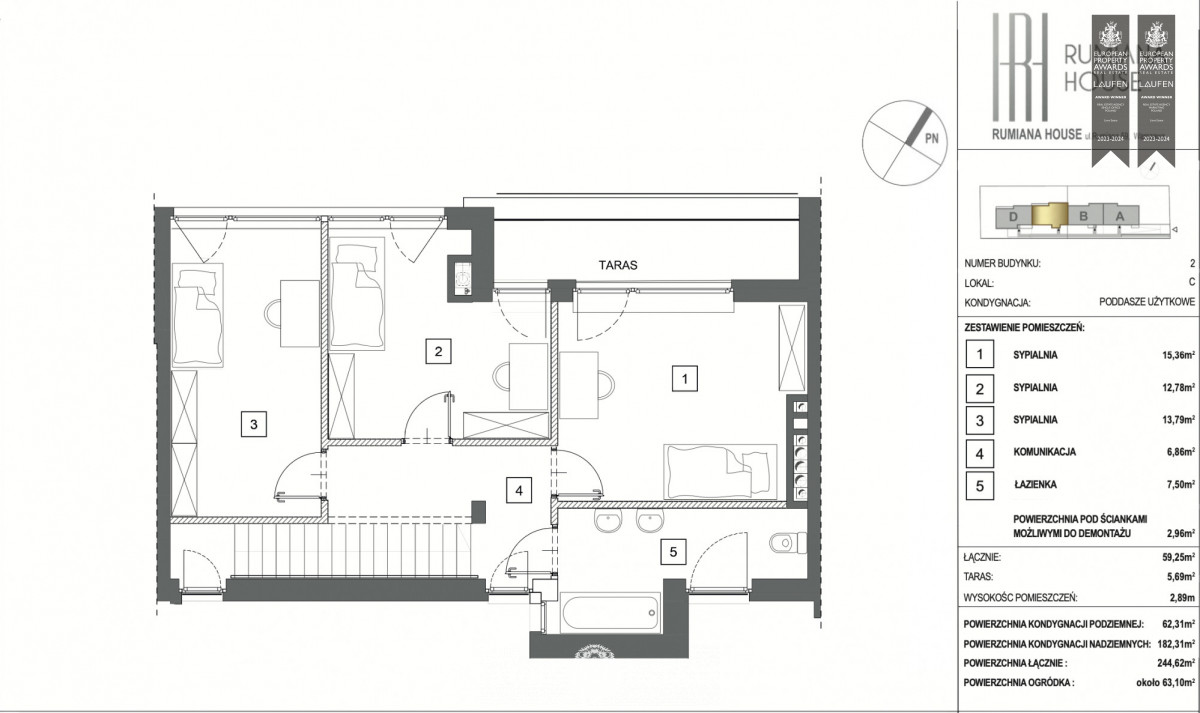
Zobacz galerię online:
KLIKNIJ
LUB
ZESKANUJ
Zobacz na interaktywnej mapie:
KLIKNIJ
LUB
ZESKANUJ